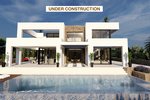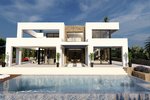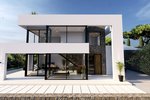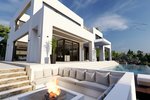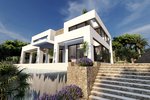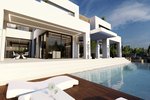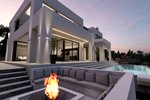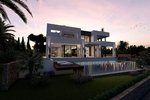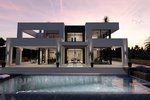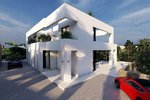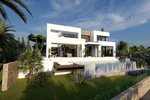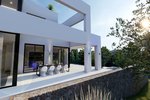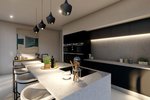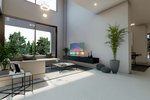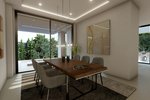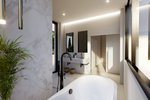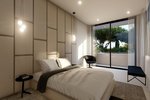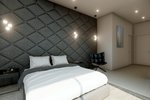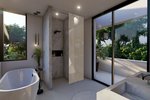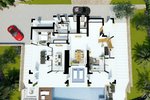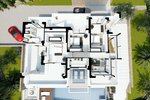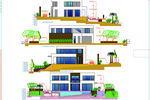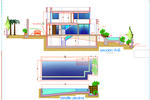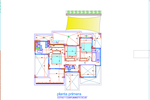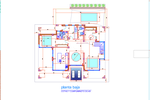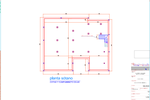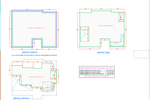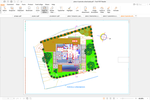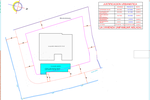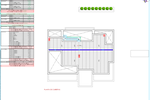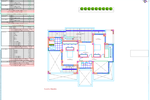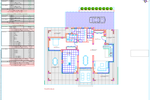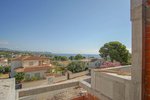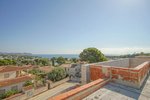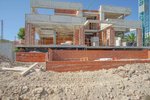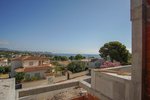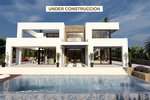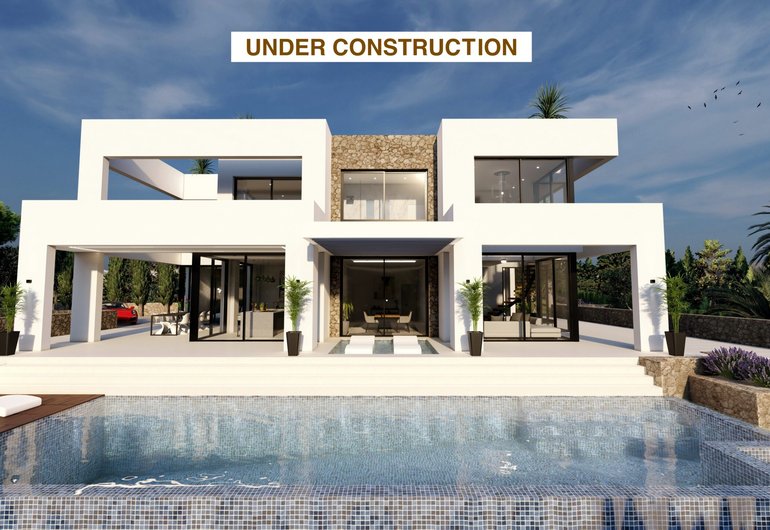
Information
- Reference number
- #51141
- Price
- € 2,100,000
- Type of property
- Villa
- City
- Benissa
- District
- Benissa Costa
- Province
- Alicante
- Bedrooms
- 4
- Bathrooms
- 4
- Swimming pool
- Prive 13x4,5 meter
- Surface built
- 574m²
- Surface plot
- 1372m²
Beautiful newly built villa for sale at walking distance from the beach Cala de La Fustera (1.4km) with its cosy restaurants and terraces, located in a beautiful residential area of the much sought-after Benissa Costa. The cosy little port of Les Bassetes with its restaurants, terraces, diving and sailing school is also only 1.4km away. A supermarket can be found 900m away. The A7 motorway is 10km away.
The villa is built with 3 floors + a large roof terrace. In the basement there is a huge multipurpose room of 251sq_m with stairs to the ground floor. On the ground floor is the entrance hall, a large living space with open kitchen, a laundry room, a guest toilet, a bedroom with its ensuite bathroom. The living space, open kitchen and bedroom open onto a large terrace with a large 13m x 4.5m pool and a chill-out launge with gas fire. On the first floor there are 2 bedrooms with a shared bathroom, a master bedroom with its ensuite bathroom with terrace, a stairwell. On the second floor there is a 119sq_m roof terrace and staircase. A Jacuzzi will be pre-installed on the roof terrace.
The villa will be finished with high-quality luxury materials and equipped with the latest technologies.
The scheduled completion date is November 2023 (subject to change).
Facilities
- Air conditioning
- Alarm system
- En-suite bathroom
- Outdoor Shower
- Central heating
- Roof terrace
- Double Glass
- electric gate
- Guest toilet
- Fitted wardrobes
- Automatic Irrigation
- Jacuzzi
- Underbuild
- Walking distance to sea
- Onderbouw
- Fireplace
- Storage room
- Solarium
- Terrace
- Garden
- video doorbell
- Near the beach
- Underfloor heating
- Heat pump
- Laundry room
- Seaview
Villa for sale in Benissa / Spain #51141
Request free information
Within 24 hours you will receive more information about this property after sending the form below. Your data will be protected and treated confidentially by PrimaVillas.


