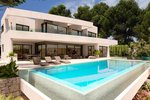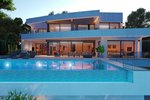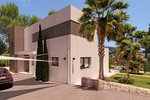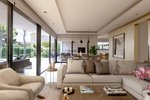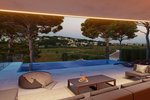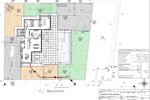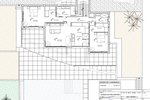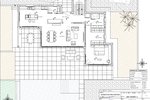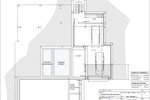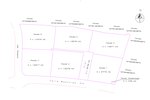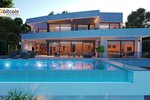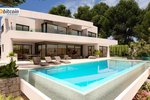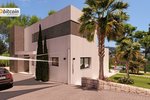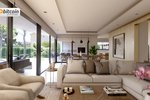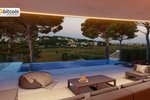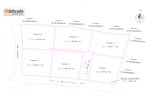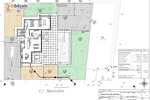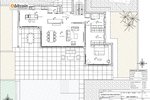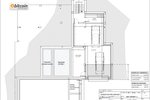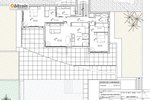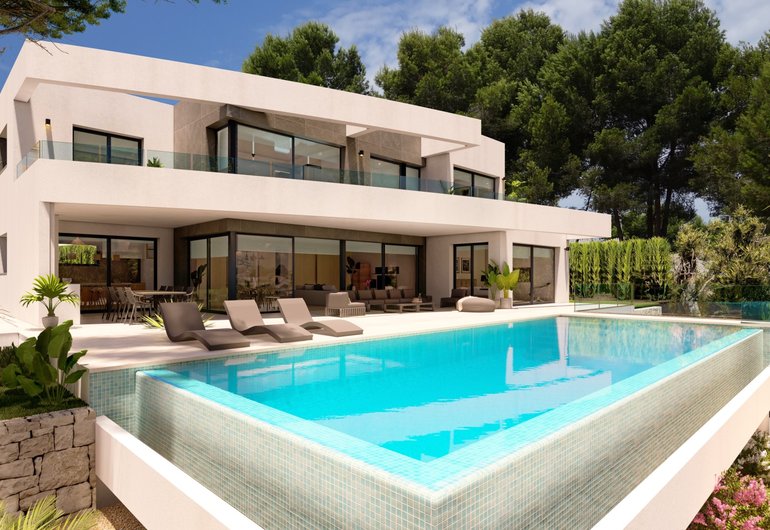
Information
- Reference number
- #50934
- Price
- € 1,675,000
- Type of property
- Villa
- City
- Moraira
- Province
- Alicante
- Bedrooms
- 4
- Bathrooms
- 4
- Swimming pool
- 1
- Surface built
- 548m²
- Surface plot
- 1003m²
Beautiful villa with the best qualities, and overlooking the sea, on a plot of 1003 m2 with two pedestrian and vehicle accesses, one through the communal area of the urbanization. The villa is within walking distance of the beautiful beaches and the center of Moraira.
Luxury villa distributed over 3 floors: ground floor (147.30m2) with a large bright living room next to the open kitchen with kitchen island, a guest toilet and a bedroom with bathroom en suite. Outside this floor is the infinity pool, with a large terrace and barbecue area. Upstairs (133.65m2) we find 3 spacious bedrooms with bathroom en suite. Finally the basement, where it gives rise to a double garage and laundry.
EXTRAS: Technal carpentry with security glass, full kitchen with Siemens appliances, bathrooms and complete roca brand taps, LED lighting, aerothermal system for hot water and underfloor heating, air conditioning ducts (hot and cold) throughout the house, solar panels, fitted wardrobes, electric shutters, indoor alarm, pre-installation of outdoor alarm and security cameras. Rectangular pool with overflow system of 12x4.5 meters, barbecue area of 22m2, laundry, finished garden. Automatic access doors. Energy classification A. South facing
This project is part of a small development consisting of six modern dwellings with their own parking. This project is located on plot 2.
Facilities
- Air conditioning
- Alarm system
- En-suite bathroom
- BBQ area
- Close to amenities
- Double garage
- electric gate
- Garage
- Guest toilet
- Fitted wardrobes
- LED verlichting
- Walking distance to sea
- with project
- Storage room
- Covered terrace
- Panoramic view
- Offroad parking
- Window Shutters
- Terrace
- Garden
- Safety glass
- Security glass
- Video bewaking
- Near the beach
- Underfloor heating
- Laundry room
- Seaview
- Solar panels
Villa for sale in Moraira / Spain #50934
Request free information
Within 24 hours you will receive more information about this property after sending the form below. Your data will be protected and treated confidentially by PrimaVillas.


